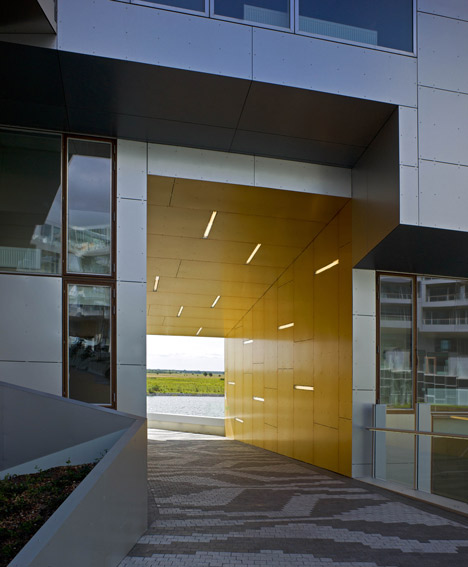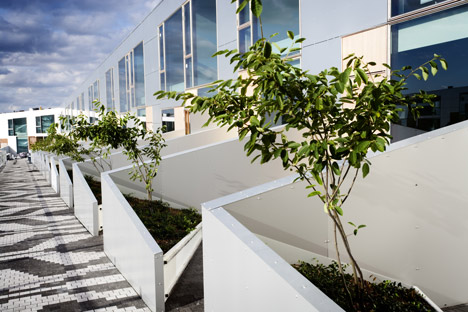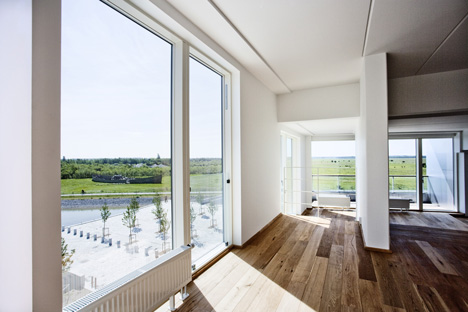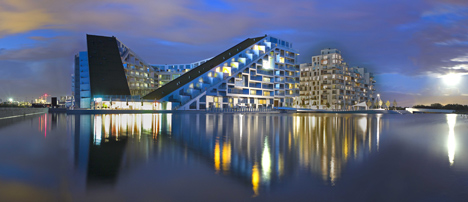
Bjarke Ingels Group and Adams Kara Taylor have won an international contest to design Tallinn’s new City Hall in Estonia.
The purpose of the international idea contest was to find the best architectural solution for the new administrative building of the city government that will be situated on a 35,000 m2 plot near the Linnahall building. The contest for the new city was met with a great interest, 81 architects and their teams were willing to present an entry. Of those, the international jury chose the best 9 to shortlist as finalists into the second phase of the competition. By May 15 the finalists handed in their final solutions. The international jury’s decision to award BIG’s entry first place in the competition was unanimous and was presided by the vice mayor Taavi Aas.




Bjarke Ingels, BIG, Partner-in-Charge
There is a saying that success has many fathers. That is especially true when designing such a crucial public building and public space as a town hall. The design needs to be shaped by input from neighbours and users, citizens and politicians. Paradoxically we architects often find ourselves isolated from this crucial dialogue at the moment of conception, due to the anonymity of the architectural competition. Since this was a 2 stage competition, we already had our first feedback from the jury – causing us to dramatically rearrange our design to fit the citizens’ needs. As a result we have envisioned a very elastic structure – capable of adapting to unexpected demands. We see it as the first conversation in a design dialogue we look forward to continue.


Public Insight + Political Overview
Good governance and participatory democracy is dependent on transparency in both directions. It requires adequate political overview of the problems, demands and desires of the public, as well as public insight into the political processes. The new town hall of Tallinn will provide this two way transparency in a very literal way. The various public departments form a porous canopy above the public service market place allowing both daylight and view to permeate the structure. The public servants won’t be some remote administrators taking decisions behind thick walls, but will be visible in their daily work from all over the market place via the light wells and courtyards. From outside the panoramic windows allow the citizens to see their city at work. In reverse the public servants will be able to look out and into the market place’s making sure that the city and its citizens are never out of sight nor mind.

Jakob Lange, BIG, Project Leader
The Town hall is not only surrounded by public space – but literally invaded by the citizens in the form of the public service market place beneath the canopy of the public offices, where the citizens of Tallinn can meet their public servants.

Democratic Tower
The City Council, the heart of the democratic process, is located in the town hall tower visible from the park, the plaza and the podium of the Linnen Hall. The roof of the tower is tilted forming a slender spire. Inside the City Council greeting hall is accessed via the grand stair or elevators directly from the market place, or from the City offices around it. Above the greeting hall, the City Council is located in a generous space illuminated though a large window facing the city. A balcony for press and visitors flanks the space on the level above. The sloping ceiling of the tower is finished in a large reflective material. The mirror ceiling transforms the tower into a huge democratic periscope allowing literal transparency between politicians and public. In ancient times the town hall would have a vaulted ceiling decorated with a sky or frescos of the land and territories under the ruler’s government. In the new town hall of Tallinn the ceiling will be a real (reflected) overview of the city both old and new. Whenever a politician raises his/her glance, he/she will be met with the view of Tallinn’s townscape. In reverse, the citizens, rallying protesters or simply people passing by, will look towards the tower, and within it get an insight into the political work. The circular formation of council members will be reflected in the tilted ceiling, and give the surrounding citizens a sense of assurance that the democracy is busy working for them. In a traditional tower only the king at the top gets to enjoy the great view. The periscope is a form of democratic tower, where even the average Tallinn citizen on the street gets to enjoy the overview from the top. From a distance the silhouette of the town hall tower enters the family of Tallinn’s historical spires including those of the Niguliste Museum-Concert Hall, Toomkirik, Kaarli Kirik, Pühavaimu Kirik, St. Olav Church and the current town hall.

Hanif Kara, Adams Kara Taylor
The structural concept reflects the simplicity of the architectural intent; a grouping of “easily assembled individual Frames” that through vierendeel frames free the connection of the city at ground level whilst simultaneously act as a “group” to resist lateral loads. The result is an economic ,fast build adaptable solution.

The Jury
The international idea contest was jointly organized by the City Planning Department and the Union of Estonian Architects. The members of the jury were: Head Architect of Tallinn Endrik Mänd, Administrative Director of the Tallinn City Office Viljar Meister, head Architect of Riga Janis Dripe, architect Tarald Lundevall from Norway, architect Peter Wilson from Germany, architects Martin Aunin, Tiit Trummal, Kalle Komissarov, and Andres Levald as a substitute member. The winning project was awarded with 500,000 Estonian kroons. The mayor of Tallinn Edgar Savisaar stated contentment with the results of the competition, thanked all the participants and expressed his hope that the new administrative building of Tallinn will be built sooner or later, despite the hard times in the European economy.
Bjarke Ingels, BIG, Partner-in-Charge
For a Danish architect it is a special honour to design the new town hall of Tallinn – cause after all – they designed our flag.



THE TALLINN TOWN HALL CREDIT LIST:ARCHITECT BIG
PROJECT TALLINN TOWN HALL
CLIENT CITY PLANNING OFFICE, CITY OF TALLINN
COLLABORATORS AKT
SIZE 28.000 M2
LOCATION TALLINN, ESTONIA
TYPE OPEN IDEAS COMPETITION
STATUS 1st PRIZE










































 Copenhagen- and Rotterdam based architects
Copenhagen- and Rotterdam based architects 




















