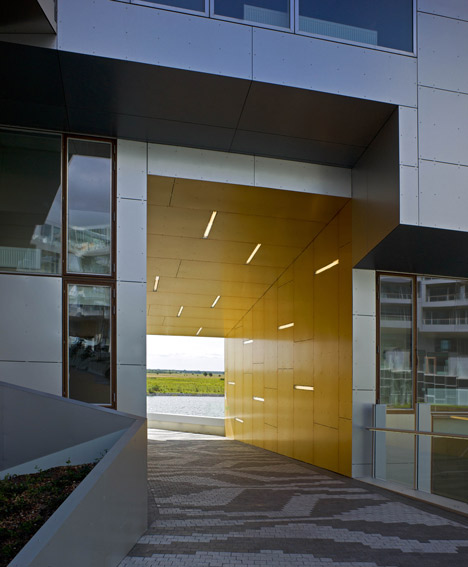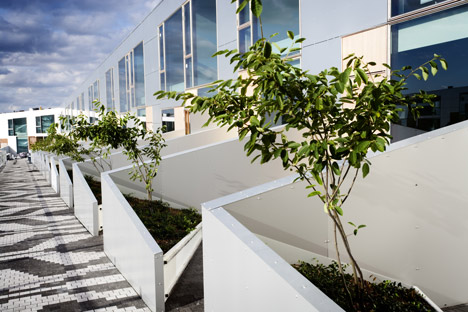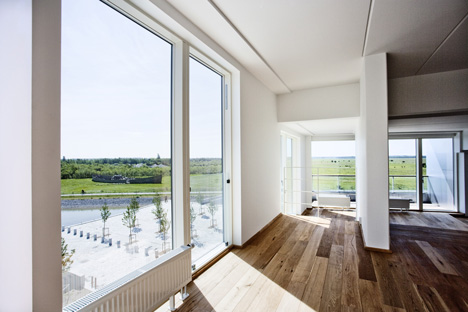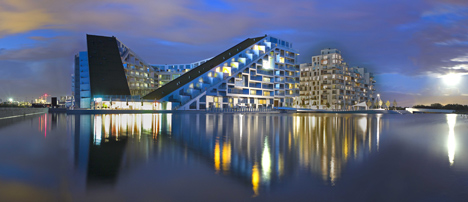Danish architects BIG have completed their 8 House residential project with a figure-of-eight plan in Copenhagen.
The building features a continuous cycle path and pedestrian walkway, winding up to the tenth floor and back down to ground level, and providing access to all residences. The structure wraps around two courtyards connected by a tunnel through the central cross, which houses communal facilities. Its height is lower on the south-west corner and higher at the north-east side to make best use of daylight.
“We have now completed three remarkable buildings in Orestad, the VM Houses, The Mountain and finally the 8 House – which is the sole result of a good and constructive collaboration with talented young architects who had a good understanding for the economical aspects,” Per Hopfner, Hopfner Partners
The 8 House creates two intimate interior courtyards, separated by the centre of the cross which houses 500 m2 of communal facilities available for all residents.
Photographs by Jens Lind
Video on youtube by Channelbeta
Other stories of BIG on archiDE:
– EXPO 2010 DANISH PAVILION by BIG, Shanghai, China
– BIG wins International Competition to design Tallinn’s new City Hall
– BIG and Michel Rojkind Win Cultural Competition, Mexico
– Mountain Dwellings by BIG Architects, Copenhagen, Denmark
– Zira Island masterplan by BIG architects
–VM Houses by PLOT = big + JDS in *COPENHAGEN, Denmark*








