
Louisiana Pavilion wins International Innovation Award (earlier story on ArchiDE)
The green Pavilion in the Sculpture Park of the Louisiana Museum of Modern Art has been a catalyst for play and energy during the past few months. The pavilion has now been honoured with the JEC Innovation Award 2010 for its design combining sustainability and intelligent materials
The JEC Innovation Award is the largest international award for the composite design field that encompasses innovative companies in the car and air transport industries. The award places the green pavilion alongside research and development projects from visionary industry giants such as Airbus, Boeing, Daimler Chrysler and Rolls-Royce.
– It is amazing that we, as a small Danish studio can play in the same league. The project started as an experiment to test the limits of what was possible to construct out of biological materials. It is because we believe that the future is about new materials that require less energy to develop than aluminum or concrete. Now we hope that this knowledge generated through the project can be used in other applications – and perhaps also other industries, explains Kim Nielsen, Principal of 3XN, whose R&D department GXN has developed the project.

The Pavilion is constructed from biodegradable biological materials such as cork, flax fibres, corn and soy beans. Together they form a bio-composite developed especially for the project. The entire process has been a remarkable learning experience in replacing traditional materials with the biological.
– At StageOne we are highly experienced at working with complex shapes and unusual materials. In this instance we worked with biologically derived materials in a structural application, which was new for us. The project was made even more challenging by a demanding deadline and a tight budget, explains Edwin Stokes, FRP Development Director at StageOne Freeform Composites, who produced the Pavilion.
A number of high technology elements are integrated into the Pavilion, which results in the sculpture having an interaction with its environment. Phase changing materials regulate the temperature, so the pavilion is warm to sit on when it is cold and feels cool on a warm summer day. The exterior skin is self-cleaning and also has a photocatalytic effect of cleaning the surrounding air. The most important interaction is the immediate one with users, as the pavilion can be touched and walked on unlike most of the other sculptures in the garden at the Louisiana Museum of Modern Art.
– It’s fascinating to think that people’s activity can generate energy simply by integrating specific materials, just as we can see here where ‘children at play’ create the energy required to run the integrated LED lights, explains Development Director Bente Andersen from COWI. She further says, the Pavilion has given us the opportunity to demonstrate, how sustainable and intelligent materials can be used in buildings.

The Pavilion was created for the Louisiana Museum of Modern Art’s primary exhibition leading up to the UN Climate Conference in December, ’Green Architecture for the Future’. In just four months, the idea, design and materials came together. This intense process required an integrated co-operation between the projects three main partners – 3XN, COWI and StageOne along with more than 20 other innovative companies.
Special Thanks to Lise Roland Johansen
Photographes by ADAM MØRK




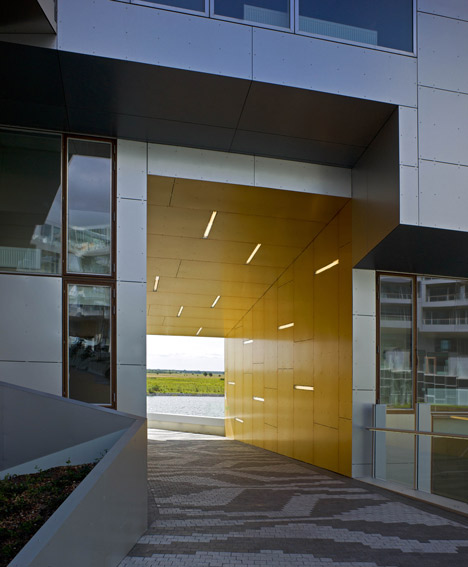
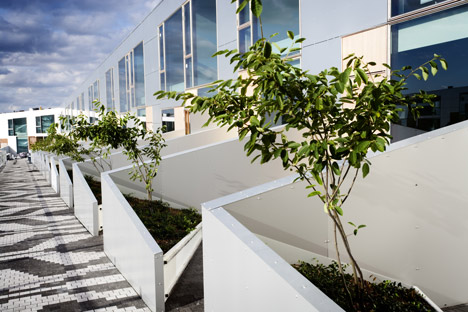

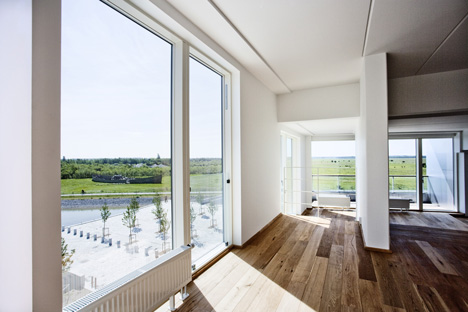
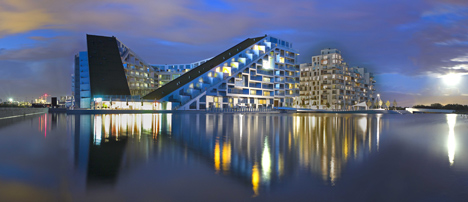














 Copenhagen- and Rotterdam based architects
Copenhagen- and Rotterdam based architects 












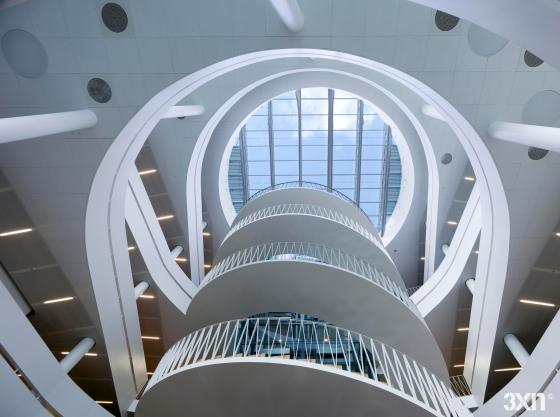












 More info on
More info on 












