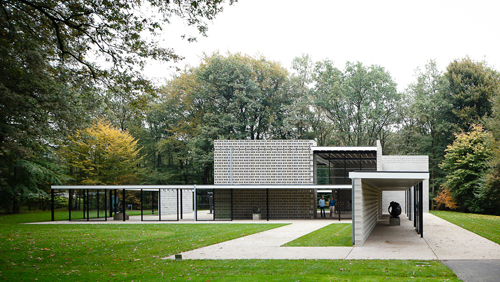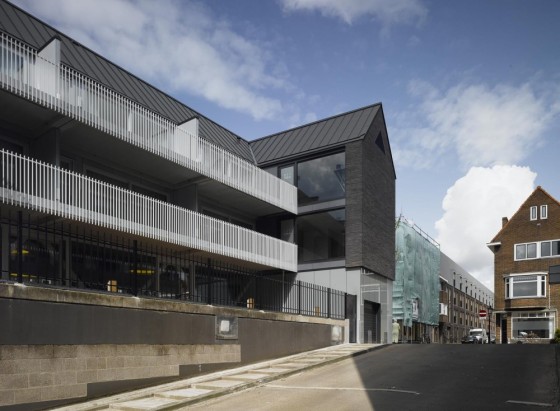In 1955, Gerrit Rietveld (1884-1964) designed a pavilion for the display of small sculptures at the Third International Sculpture Exhibition in Arnhem’s Sonsbeek Park.
This ‘Sonsbeek Pavilion’ was intended as a temporary structure, and it was dismantled when the exhibition was over. However, many people had been greatly impressed by its simplicity, and ten years later, on the initiative of several Dutch architects, the building found a permanent home in the Kröller-Müller Museum’s sculpture garden, under a new name: the ‘Rietveld Pavilion’. On 8 May 1965 the pavilion was officially inaugurated with an exhibition of sculptures by Barbara Hepworth.
Today, in 2010, the museum has rebuild the structure with new materials, while adhering as closely as possible to Gerrit Rietveld’s original design. Wherever possible, parts of the 1965 pavilion that were still in adequate condition have been reused. Construction work began in January 2010 and finished in September of this year. More info, click here
Rietveld Pavilion by Gerrit Rietveld, at the Kröller-Müller Sculpture Garden
Photography by Pedro Kok
Via ArchDaily



























































