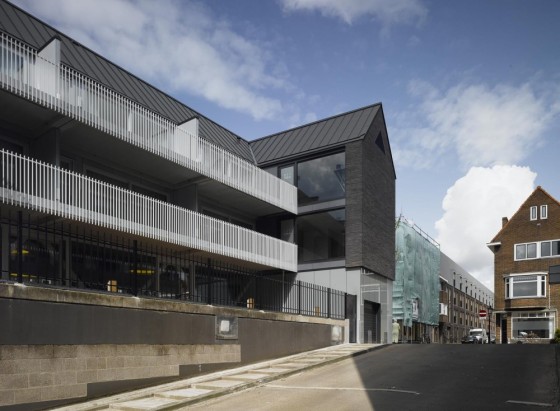Dutch firm Bakers Architecten completed these brick-clad apartments in Utrecht, the Netherlands. Its appear to float above a curtain wall of glass.
Het Zwarte Huis, or The Black House, is spread across three storeys with the upper two, which comprise six apartments, finished in Kolumba bricks. The ground floor, which forms an office, has become the architect’s new premises. The block sits on the apex of a curved street with a double-height bay window affording panoramic views.
Here’s some more from the architects:
In Utrecht’s museum quarter, just south of the city centre, there was for many years a vacant plot on the corner of Lange Nieuwstraat and Vrouwjuttenstraat. This site in the midst of historical buildings is now occupied by ‘Het Zwarte Huis’ (The Black House), a complex containing six apartments with semi-underground parking and the new premises of Bakers Architecten.
The streetscape is characterized by heterogeneous, lot-by-lot development with distinctive corner buildings. Het Zwarte Huis is a contemporary addition to the existing urban fabric, in which the notion of ‘living above work’ has been accentuated by placing the dwellings in a solid volume on top of a glazed podium. More..
Photography by Maarten Noordijk






