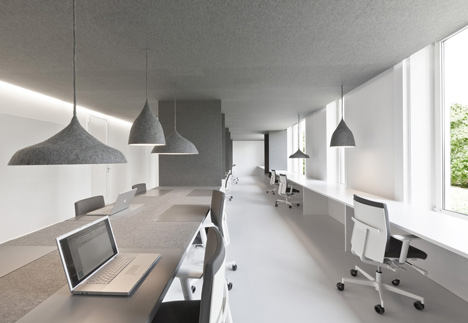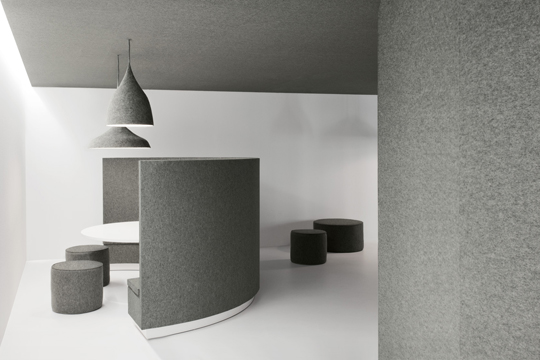i29 Interior Architects have completed an office design for Tribal DDB in Amsterdam.
Tribal DDB Amsterdam is a highly ranked digital marketing agency and part of DDB international, worldwide one of the largest advertising offices. i29 interior architects designed their new offices for about 80 people.
With Tribal DDB our main objective was to create an environment where creative interaction is supported. And to achieve as much workplaces as possible in a new structure with flexible desks and a large open space. All of this while maintaining a work environment that stimulates long office hours and concentrated work. As Tribal DDB is part of an international network a clear identity was required, which also fits the parent company DDB. The design had to reflect an identity that is friendly and playful but also professional and serious. The contradictions within these questions, asked for choices that allow great flexibility in the design.
Situated in a building where some structural parts could not be changed it was a challenge to integrate these elements in the design and become an addition to the whole. i29 searched for solutions to various problems which could be addressed by one grand gesture. At first a material which could be an alternative to the ceiling system, but also to cover and integrate structural parts like a big round staircase. Besides that, acoustics became a very important item, as the open spaces for stimulating creative interaction and optimal usage of space was required.
This led us to the use of fabrics. It is playful, and can make a powerful image on a conceptual level, it is perfect for absorbing sound and therefore it creates privacy in an open space. And we could use it to cover scars of demolition in an effective way. There is probably no other material which can be used on floors, ceiling, walls and to create pieces of furniture and lampshades then felt. It’s also durable, acoustic, fireproof and environment friendly. Which doesn’t mean it was easy to make all of these items in one material! i29 always looks for choices that answer to multiple questions at the same time. They tell a conceptual story about the company, the space and the users of the space. They deal with specific practical and functional issues and they have to have some autonomous quality as well. These ‘levels’ are intertwined; one leads you to the other. If you see how smart it serves it purpose practically it leads you to the company. If you see the powerful image that is non-depended, it leads you to the functionality, and round it goes.
We believe that simplicity builds character. Compare it to a human being; strong individuals always have one or few characteristics that stand out. We all know how hard it is to stay focused on the one thing that is most important to you. The same way it is with a design. The result of being very selective is that you have to push the one choice to the limit. It also provides a field of tension, and gives energy in a space without falling into chaos. But more importantly it leaves you with a charismatic environment.
Pictures and info by I29 Architects.
Other projects by i29 Architects, click here




































 ‘We think in structures and rhythms and not in taste or style. You can look at it as music which deals with harmony and contrast. One tone is not unconnected to the next and silence is essential.’ i29 has realized a spatial composition which has been carried out without compromise. Over the neutral basis of tables and benches there is a fine fabric of black elements; consisting of the poems, the hassocks and the Magis One-chairs. The furniture is strong and robust, but does not look bulky, rather refined. Remarkable in this context is the choice of the Grcic chair. It matches well here because of its technical aura and it urges you to think about the design and production process. It is a vocational school after all. Just because this is not a university, does not mean you do not have to challenge the students.
‘We think in structures and rhythms and not in taste or style. You can look at it as music which deals with harmony and contrast. One tone is not unconnected to the next and silence is essential.’ i29 has realized a spatial composition which has been carried out without compromise. Over the neutral basis of tables and benches there is a fine fabric of black elements; consisting of the poems, the hassocks and the Magis One-chairs. The furniture is strong and robust, but does not look bulky, rather refined. Remarkable in this context is the choice of the Grcic chair. It matches well here because of its technical aura and it urges you to think about the design and production process. It is a vocational school after all. Just because this is not a university, does not mean you do not have to challenge the students.

 Dutch interior architects
Dutch interior architects
 As Gummo were only going to be renting the space on the first floor of the old Parool newspaper building in Amsterdam for two years, i29 convinced Gummo to embrace the mantra of ‘reduce, reuse, recycle’ to create a stylish office space that would impact as little as possible on the environment or their wallets. They developed a theme that reflects Gummo’s personality and design philosophy – simple, uncomplicated, no-nonsense, yet unquestionably stylish with a twist of humour.
As Gummo were only going to be renting the space on the first floor of the old Parool newspaper building in Amsterdam for two years, i29 convinced Gummo to embrace the mantra of ‘reduce, reuse, recycle’ to create a stylish office space that would impact as little as possible on the environment or their wallets. They developed a theme that reflects Gummo’s personality and design philosophy – simple, uncomplicated, no-nonsense, yet unquestionably stylish with a twist of humour.




 Interior architects
Interior architects 


