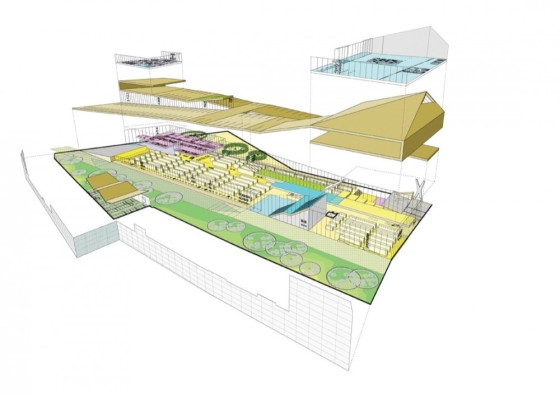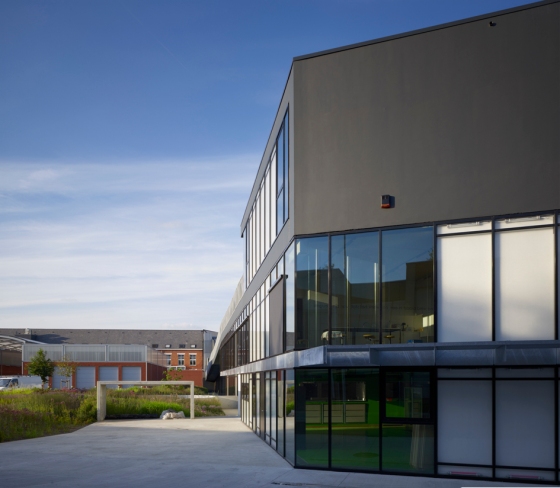BOB361 Architects completed this multifunctional building, that is located in Dendermonde, Belgium. It’s situated between the main of the city and the green bank of the river called ‘Dender’.
Three urban strategies lead to the creation of a new connection of these two contrasting atmospheres.
- The historical fortifications are transformed into a greenbelt around the centre of the city. The green passage along the library completes the missing link in this structure.
- Within the urban fabric the complex introduces a new hangout-place, enriching the social network. The presence of schools and the diverse program will activate the site day and night.
- By creating a physical pedestrian walkthrough, connecting the main shopping axis and the recreational green area, a critical mass of people can penetrate the site.
The passage gives the building four active façades. For more info, please click here
Via Archdaily
Pictures by Andre Nullens







