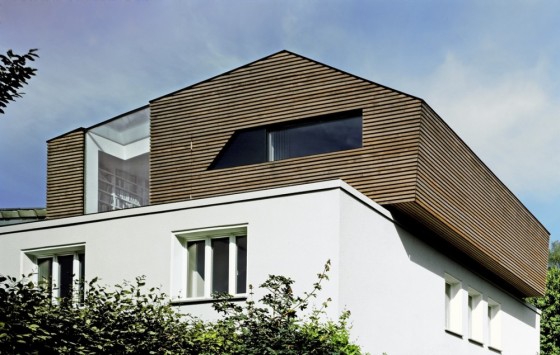
Called Loft L by German based architects Adawittfelarchitektur, is a extension to a house that is located in Aachen, Germany. Loft L is a mixed context of detached 1-3 story dwellings and single-family homes.
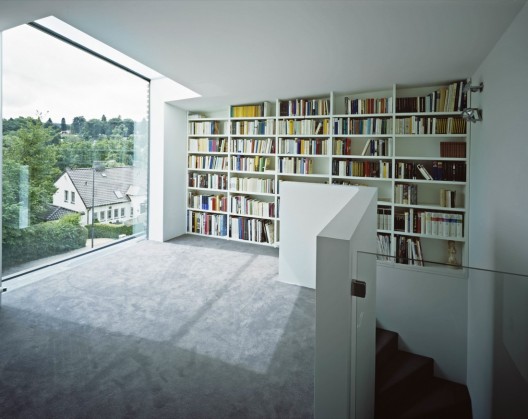
The building extension consists of prefabricated timber framework elements placed on top of an existing house from the late 50s. The specific shape was generated according to zoning constraints existing on site. The extension has generated additional living space, a “parent floor” for a young pair with two children. The project and its construction was featured on local TV, and with its unique shape, selection of materials, and the new “view” created, the building can be seen as a role model for similar rooftop extensions.
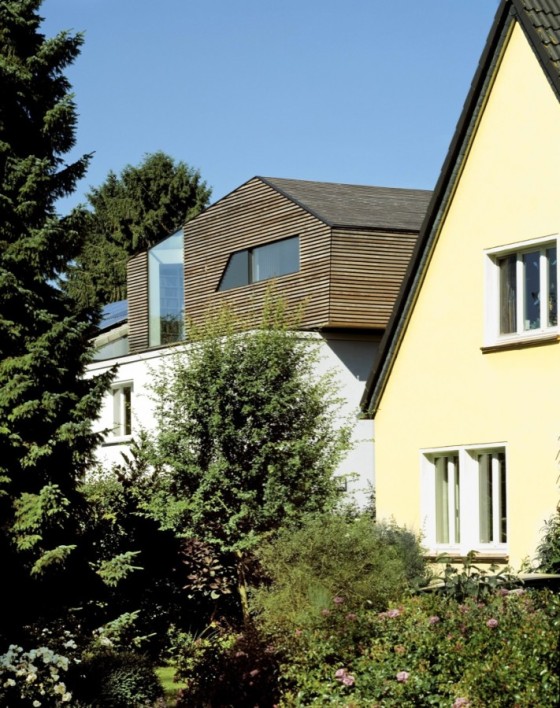
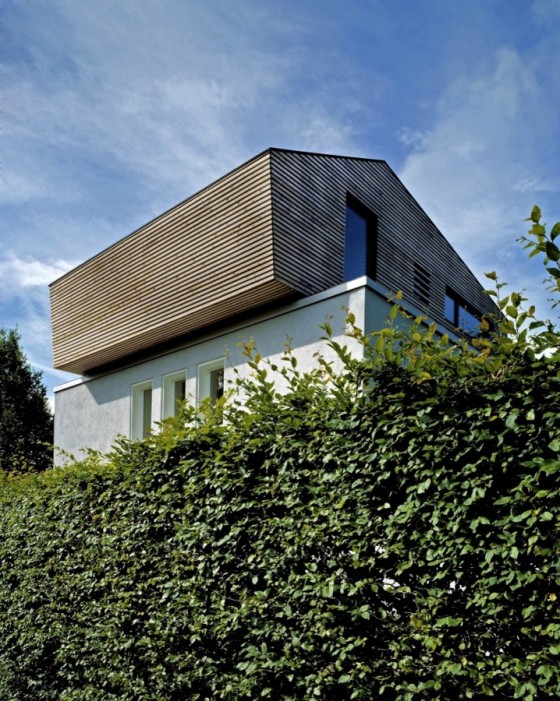
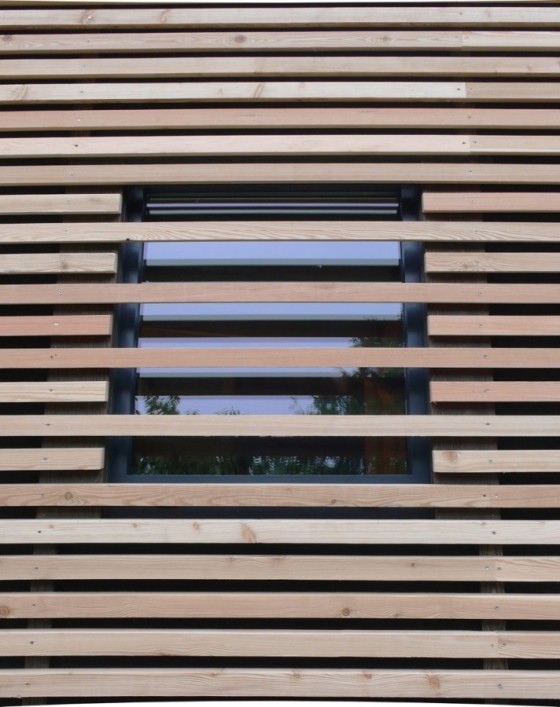
Pictures of assembling process
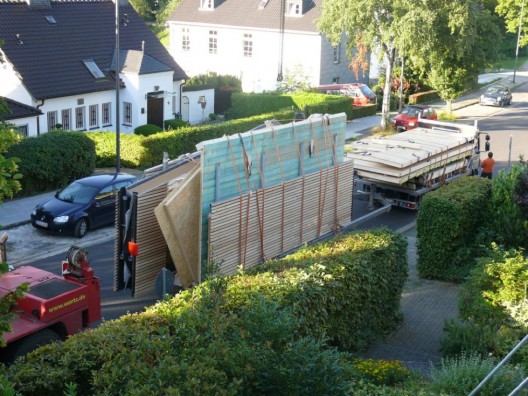
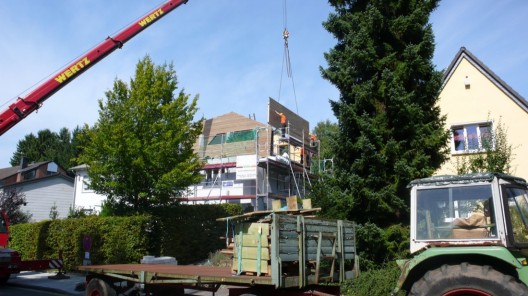
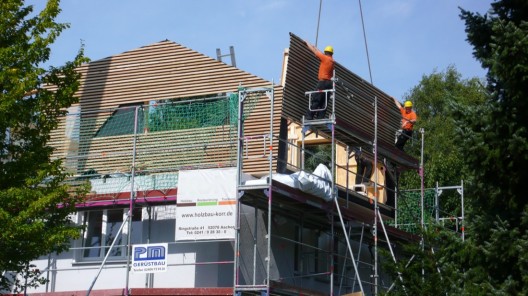
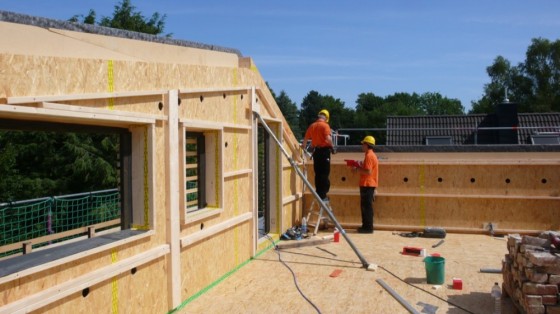 Photographs by Angelo Kaunat & kadawittfeldarchitektur
Photographs by Angelo Kaunat & kadawittfeldarchitektur
🙂