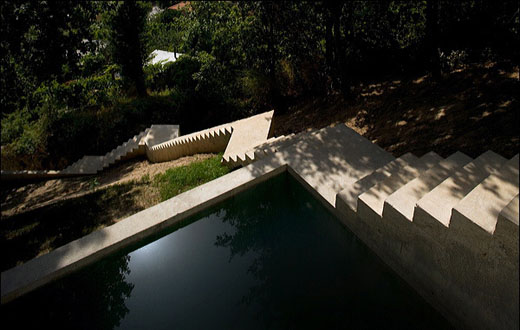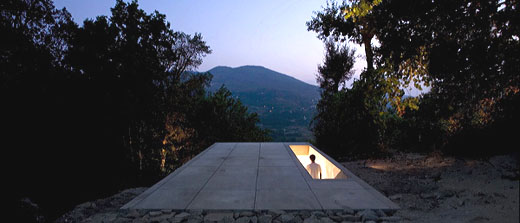
The Tolo House, is build by architect Alvaro Leite Siza and based on a sharply inclined hill in Penafiel, Portugal. The fragmentation of the house is necessary due to be the steep topgraphy, transforms the whole into a composition of small linked and interconnected volumes, creating an unevenness that allows for a more secure and rational use of the lot.

 The project includes three bedrooms, a social bathroom, a living room, a small kitchen with a support of a washbasin, a dinning room and even a small outdoor swimming pool. The various functions are clarified with each elevation corresponding to a single compartment.
The project includes three bedrooms, a social bathroom, a living room, a small kitchen with a support of a washbasin, a dinning room and even a small outdoor swimming pool. The various functions are clarified with each elevation corresponding to a single compartment.
The is form resulting from a rigorous, modular geometric abstraction establishes the necessary rotation of certain modules to adapt to the natural morphology of the terrain, trying to preserve all the pre-existing trees. The terrain is sharply inclined and has a particular configuration: it is very long and narrow. However, the fact that it faces south allows it to receive optimal solar exposure and to enjoy a particular natural view. The living area does not exceed 180m2.





Okay thats just awesome!!!!!
tim kurek
http://theevolutionofGod.wordpress.com
p.s. want to link up?
This is an oddly beautiful, uniquely designed house. Were you the main architect? I love how the stairs stick out from the walls. Very interesting. I found your blog through AlphaInventions.com I hope you will look at my blog also at carlaboner.wordpress.com
Solid web site:) i will definitely visit soon!